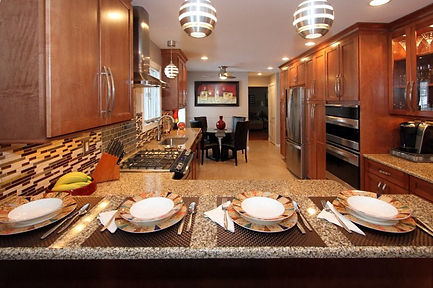
Portfolio
For the past fifteen years, Remya Warrior has been at the forefront of kitchen design in New Jersey, leading the way with a range of projects that span from basic renovations to complete overhauls. Take a look at some of our earlier projects to get inspired for your own kitchen. Read more about our projects today!

Custom built home in Holmdel
Our most ambitious endeavor to date was the construction of a high-end luxury home in Holmdel, where we retained only the foundation from the original house. This project represents the pinnacle of our expertise and the extent of our capabilities in building exquisite custom homes.
West Windsor Kitchen and Master Bathroom
Although we were initially contracted to renovate their kitchen, we ultimately ended up revamping both their kitchen and master bathroom to enhance the value of their home. This was particularly important to our clients, who knew they only wanted to stay in the house for an additional 5-10 years, but wanted to enjoy their home to the fullest during that time.


Manalapan Kitchen with 7 layer crown molding
The reason this client chose to work with us is that she was impressed with the transformation we made to her friend's home. We renovated their kitchen over a decade ago, and it still looks as stunning today as it did when we first completed the project. She loved living in her home everyday The results were so impressive that our clients were able to sell their home quickly, getting more than the asking price.
Hurricane Sandy Renovation
This project holds a special place in my heart as it allowed me to assist a single mother after Hurricane Sandy. At the beginning of the renovation, she appeared hesitant and uncertain, but as the project progressed, her confidence grew, and she was thrilled to host a dinner for her loved ones in the newly renovated space.


Log Cabin family room
The log cabin home had a gloomy atmosphere with its brown walls, floors, and couches, and insufficient artificial lighting. Despite having sufficient natural light during the day, the room became dim once the sun set. However, after adding custom furniture, a rug, window treatments, and some additional lighting, the room underwent a complete transformation and became the favorite room in the house.
Italian kitchen in Morganville
The client had recently lost her mother and was also a cancer survivor who cherished the importance of living life to the fullest. Despite having a passion for cooking in the past, she had lost all interest due to limited kitchen space. Her pots and pans were stored in the basement and garage, which was inconvenient for her. To address these issues, I proposed opening up one of the walls and taking a few inches from the adjoining room, which resulted in a solution that not only gave her more space but also rekindled her love for cooking. The new kitchen design allowed her to enjoy her passion once again.


Piscataway home office
This young couple had just purchased a home and wanted to rearrange the rooms to suit their lifestyle. The dining room was transformed into a home office, the old family room became the new dining area, and the sunroom was converted into a spacious family room. We incorporated some of their existing furniture into the new design to stay within budget.
White Kitchen in Morganville
We had recently completed a kitchen renovation for her friend, and the client was aware of the process. Although the client was not initially thrilled about the idea of renovating her own kitchen, as they were going through a medical issue, they had no choice to wait because of a leak they had. Despite her initial hesitation, we were able to deliver a kitchen that met her needs and preferences, one she still enjoys after a decade of renovating.

Our starter home in Oakhurst

After purchasing our Cape Cod style starter home in 2002, we embarked on a complete renovation of every room, some of them more than once. One of the most significant changes we made was transforming the home into a raised Cape Cod. The original low ceilings on the second floor were replaced with a breathtaking master bedroom suite, featuring a spacious walk-in closet, a large master bathroom, and a generously-sized bedroom. The end result was a stunning and modern home that we were proud to call our own.
Timeless Kitchen in Manalapan
Even a decade after its completion, the kitchen renovation we did for this client still looks great today. As someone who loved to cook for her family, she was dissatisfied with the contractor-grade kitchen that lacked personality and didn't work for her family's needs. Cooking in the space felt like a chore, which made her reluctant to invite people over. After discussing her preferences, she expressed a desire for darker cabinets, black appliances, and an Italian aesthetic for the kitchen. With these ideas in mind, we were able to deliver a kitchen that met all of her needs and exceeded her expectations.

.png)